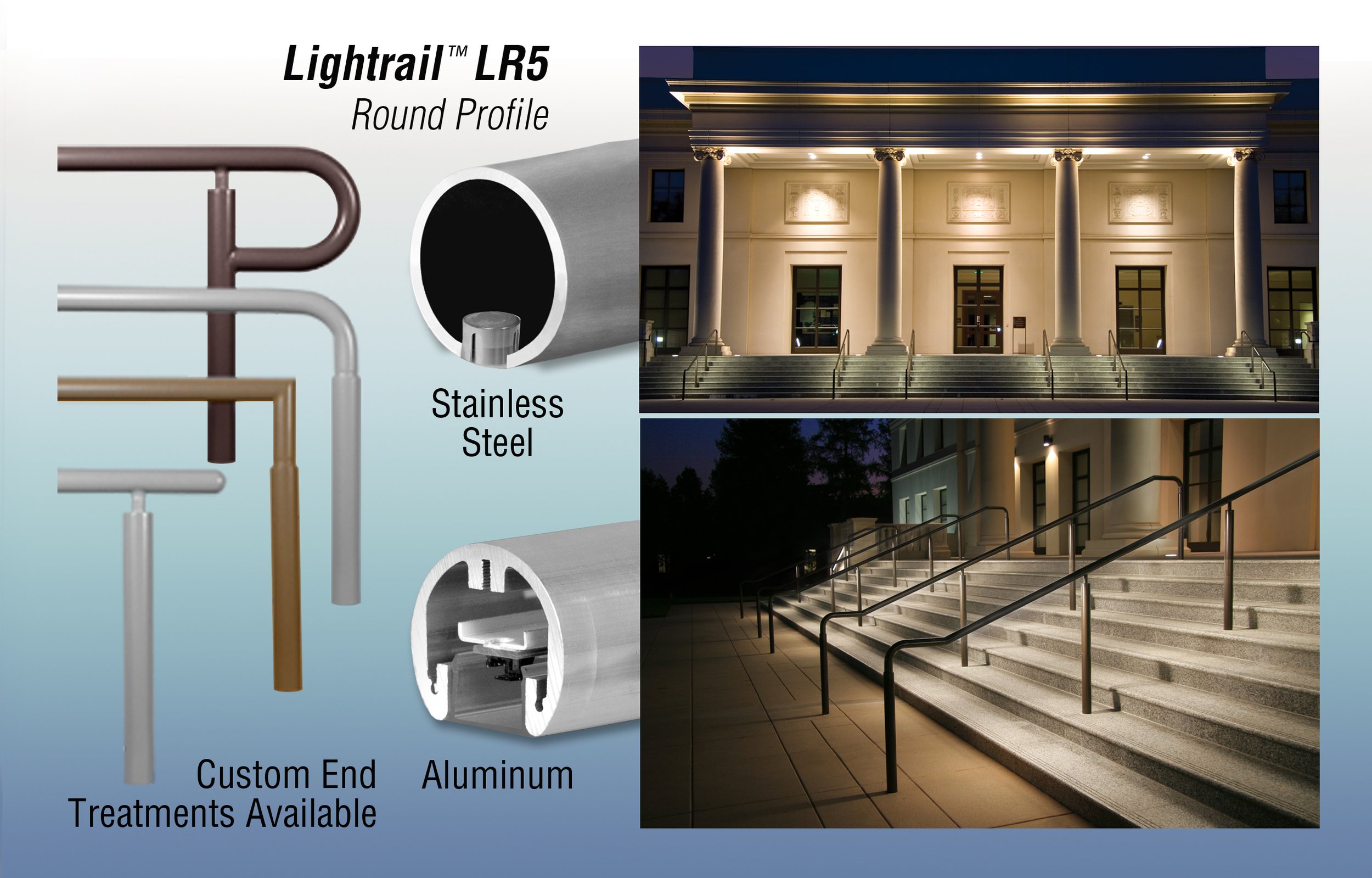
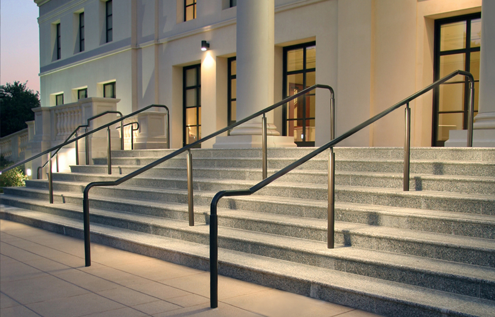
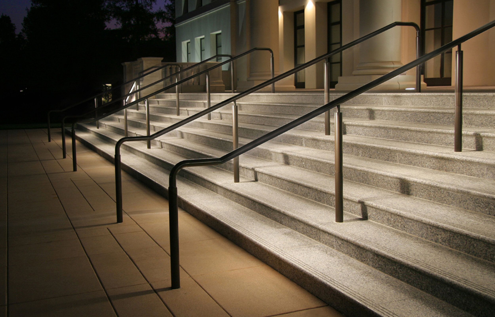
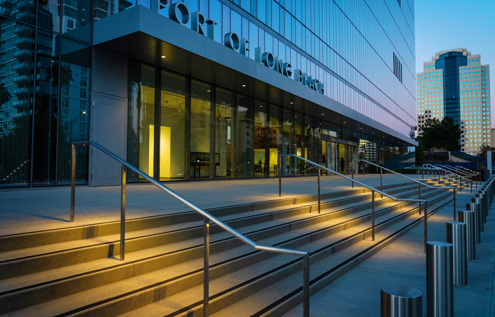
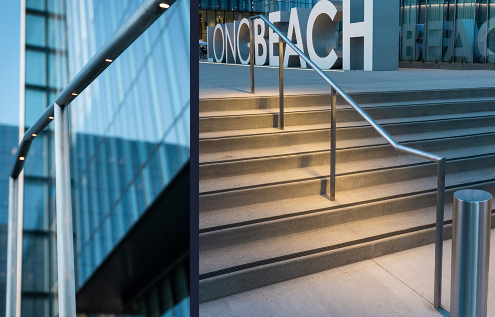
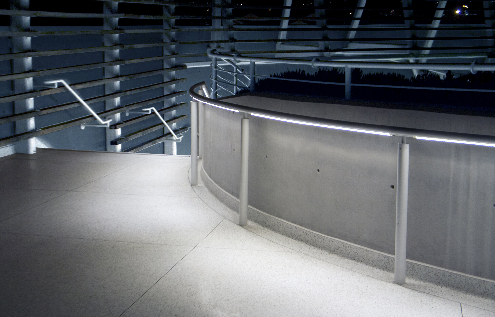
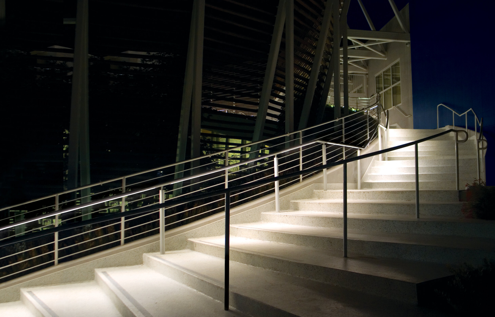
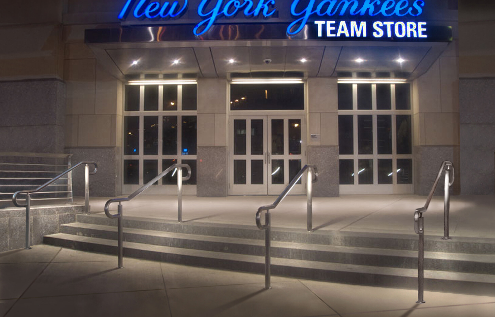
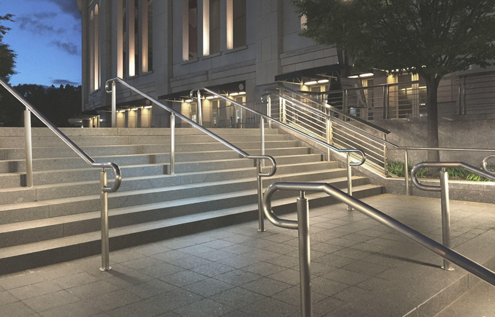
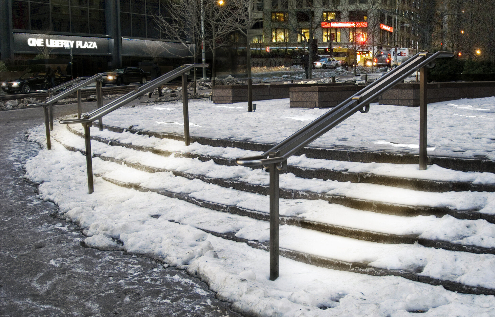
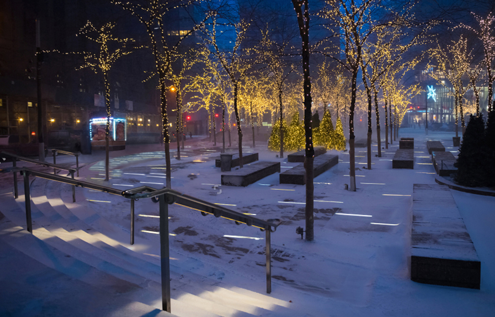
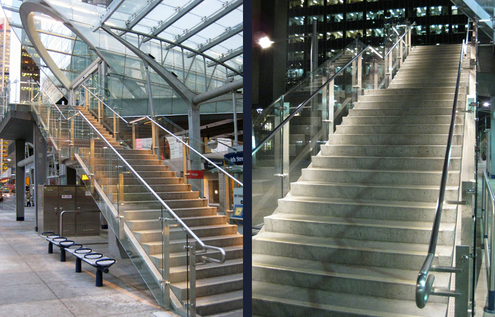
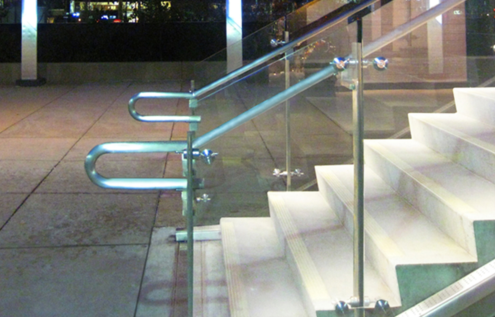
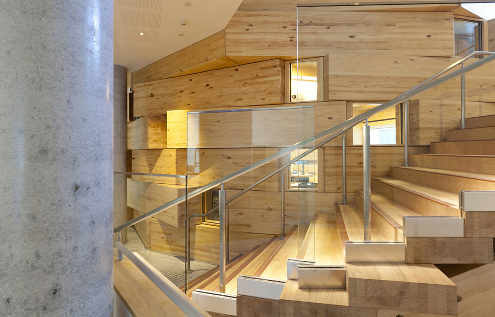
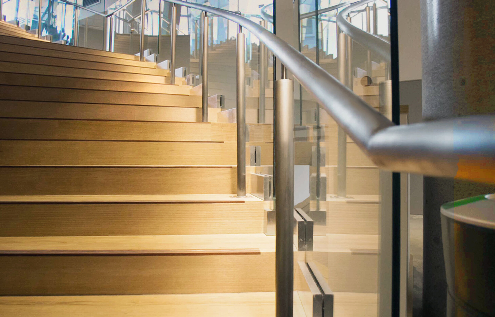
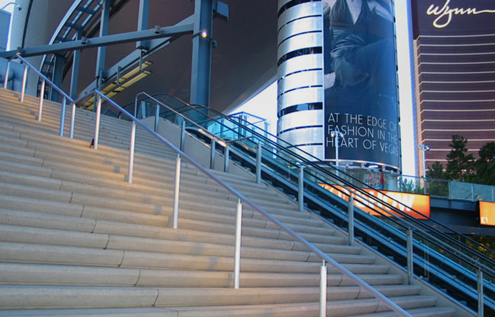
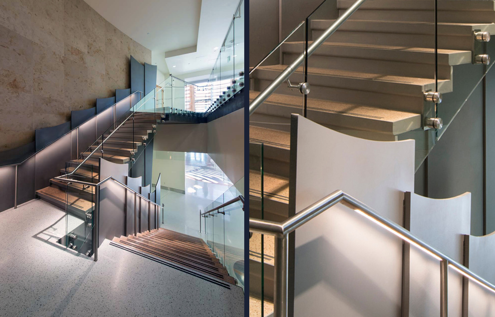
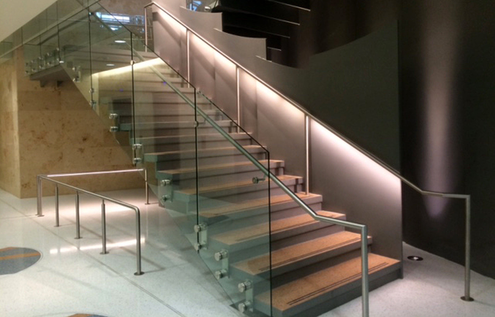
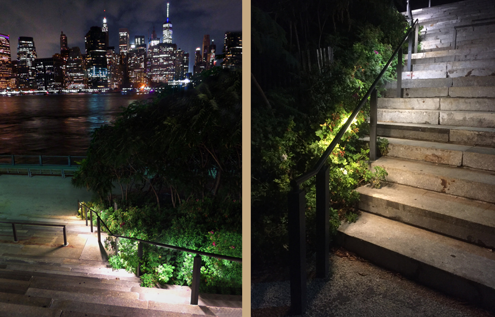
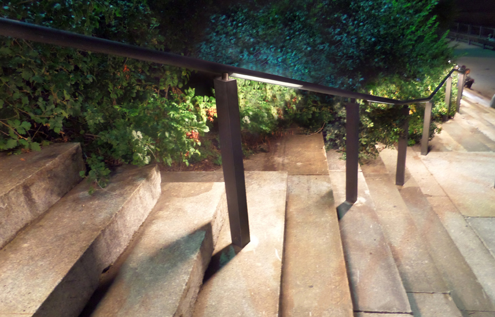
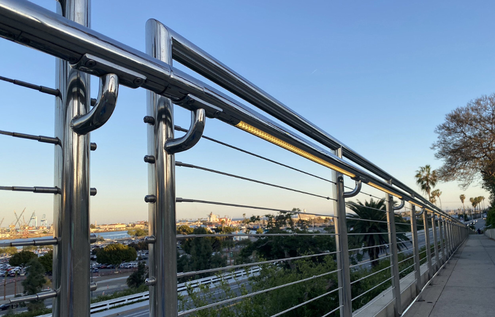
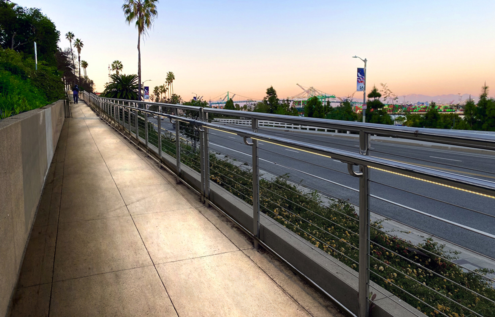
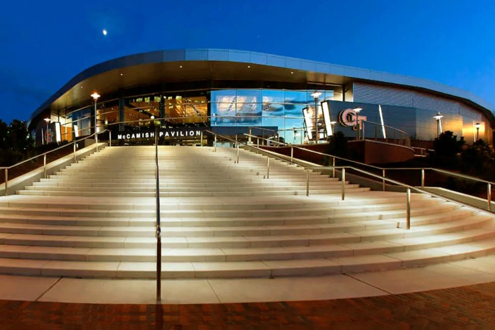
For back & forward movement, please click-on gallery slider
Resources:
Brochures & Submittals
Lightrail Brochure - PDF
Lightrail Puck-Light Brochure - PDF
Lightrail QuickGuide - PDF
LR5 Submittal - PDF
Measurement & Installation
Measurement Instructions -PDF
Installation Instructions - PDF
Photometry
LR5 Series IES - zip*
Lightrail Photometry-LINKS - PDF*
*PLEASE NOTE: LR5 ASYM & ASYM/30° REVISED photometry is in progress.
LR5 Alphabet Puck Series IES - zip
Additional Literature
Alphabet Puck Spec.Sheet - PDF
ASHRAE 90.1-2019 - PDF
Remote Wiring Chart - PDF
Passivation - PDF
Chem Film Description - PDF
Stainless Steel Cleaning Guide - PDF
LED Dimming - PDF
RAL Color - PDF
LR5 Series
LR5 Lightrail™ Series is a complete illuminated handrail system, ideal for indoor or outdoor applications such as stairs, ramps, and walkways. The round design provides symmetrical or asymmetrical illumination with dimensions that conform to ADA requirements. Lightrail is offered in post or wall mount configurations, linear or point source LED illumination, and integral or remote power supplies. Other uses include balustrade, guardrail, and elevator grab-rail illumination.
Construction
Available in extruded aluminum and formed stainless steel with welded and blended joints for a seamless appearance
A high impact extruded acrylic diffuser snaps into place and is further retained by fasteners at each end. The flat lens design minimizes visible brightness at sides and is available in clear or frosted
Each rail is tailored to fit existing stairs, ramps, and walkways
Aluminum rails supplied with polyester powder; stainless steel rails supplied with a #4 satin finish, passivated for maximum rust resistance
Electrical
Both linear and point-source LEDs are available in a variety of colors and beam spreads
Integral driver located in post; optional remote driver located in enclosure. 0-10v dimming driver available
Electrical feed locations, number of drivers, and driver wattage capacities will be determined during submittal drawing and field measuring processes
cULus listed, suitable for wet locations
Mounting
Mounting posts or wall brackets are provided for spacing at a maximum of 6' centers
Post mounting is figured for a 6" direct burial, followed by contractor-supplied quick-setting grout. Baseplates can be furnished as an option when direct burial is not optimal
Wall bracket assemblies allow for mounting over conduit stubs that are flush-fitted in the wall
Special Features
Custom mounting brackets, special end-treatments, and unique post designs are available to meet most design criteria. Stainless steel cable, as well as provisions for glass and mesh panels, are also available
